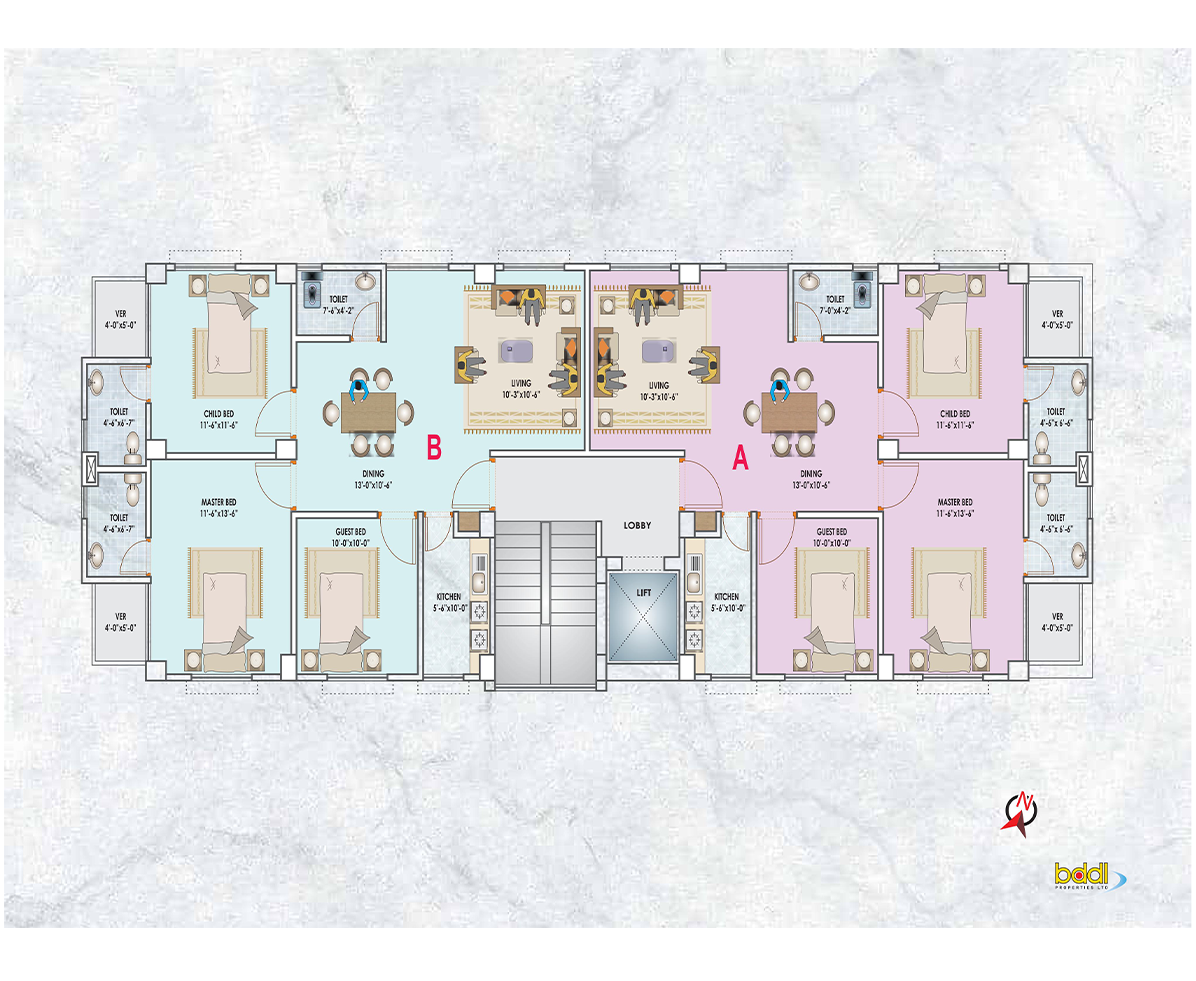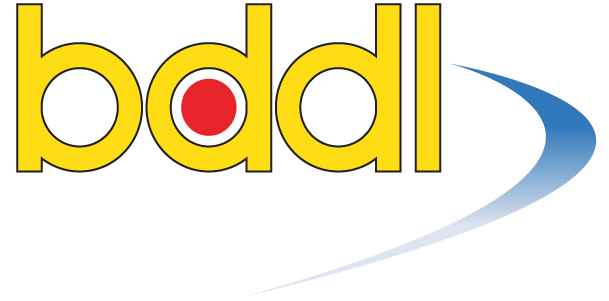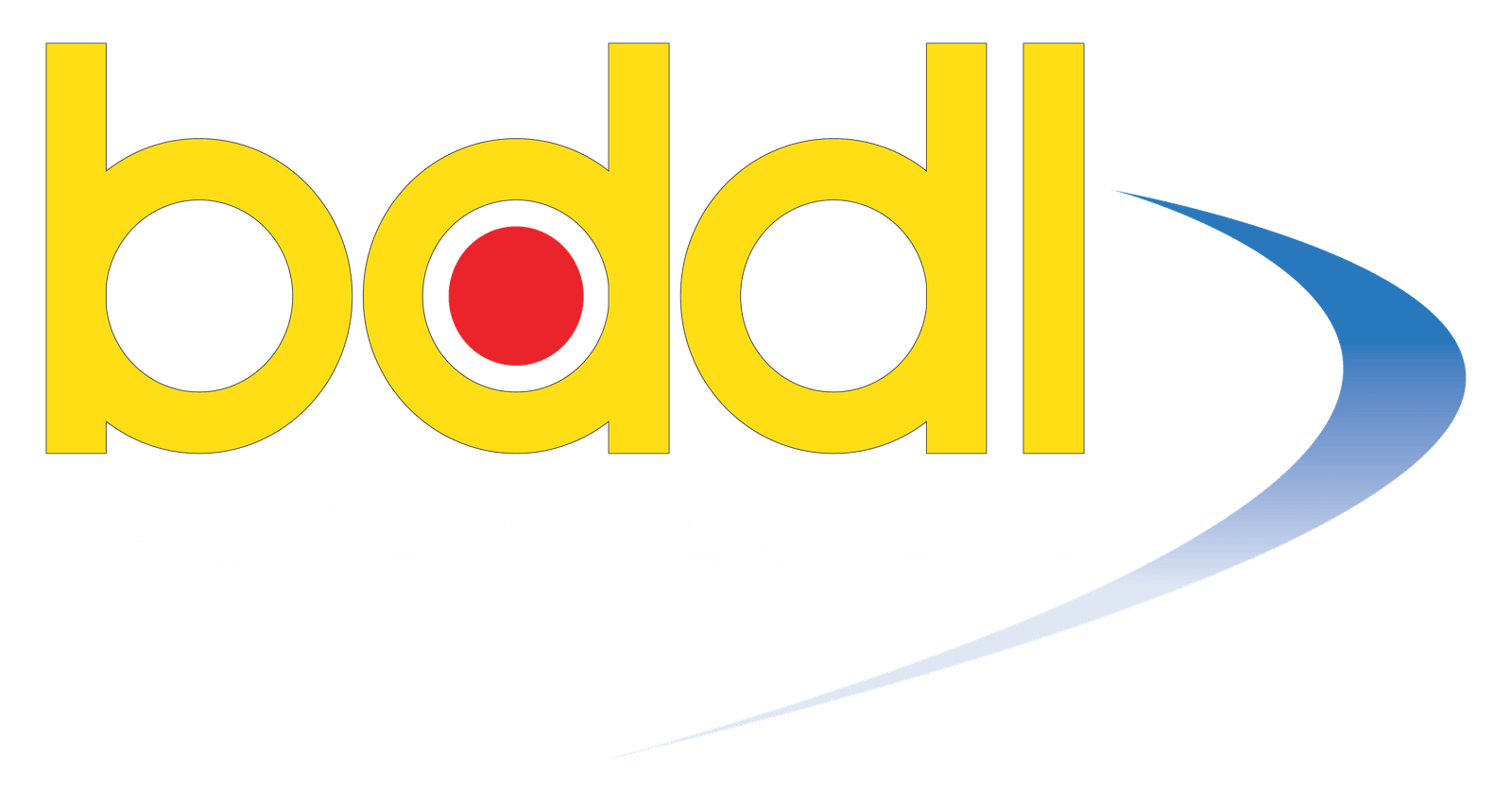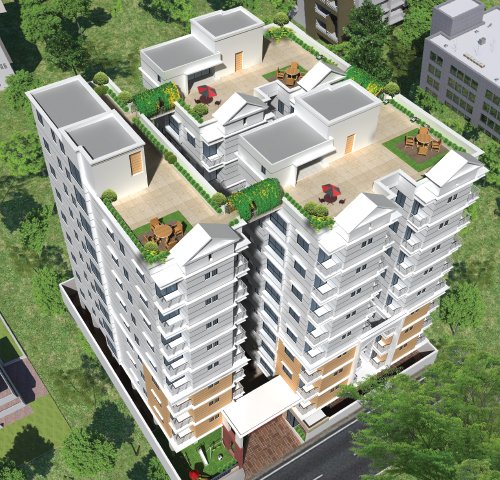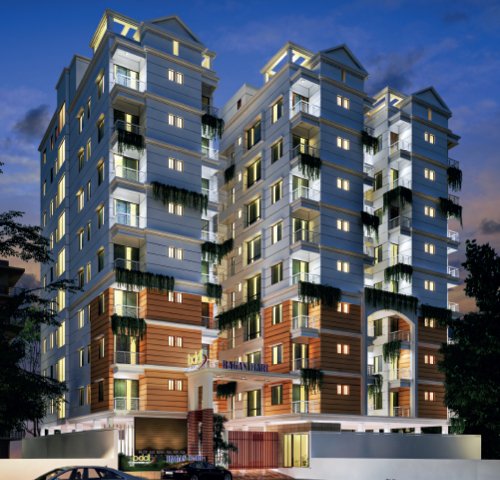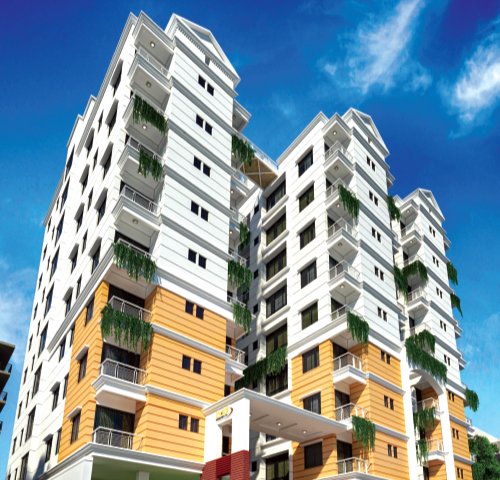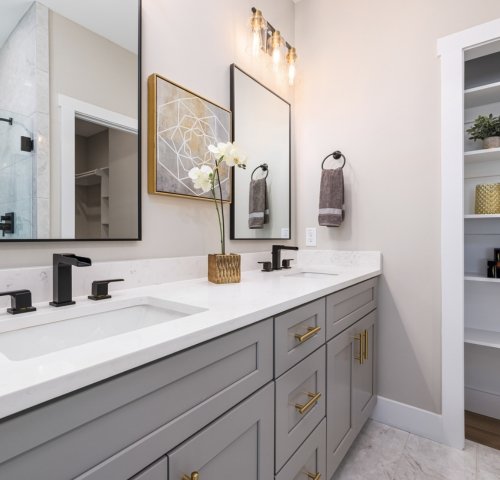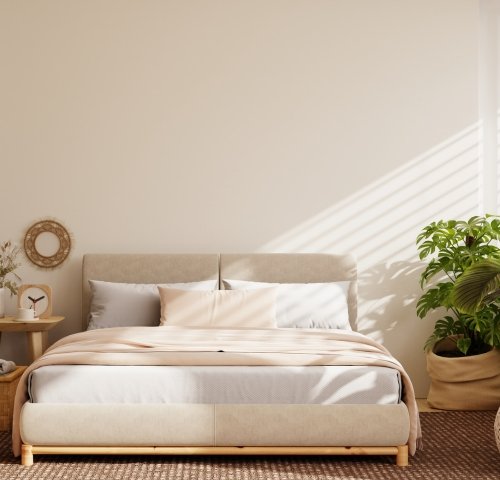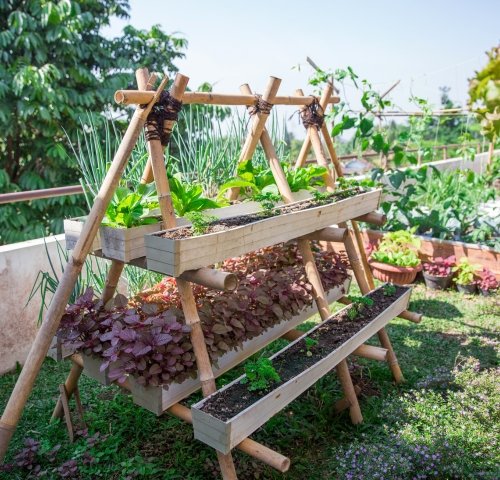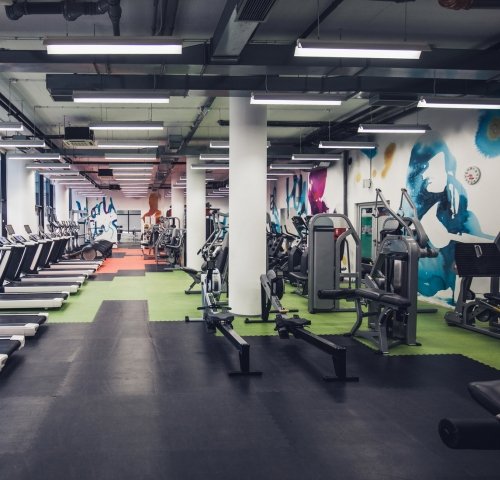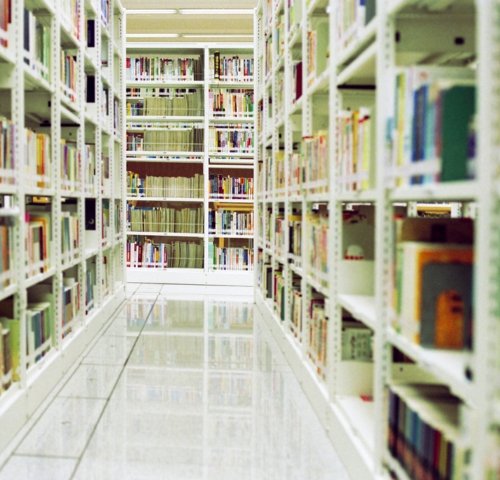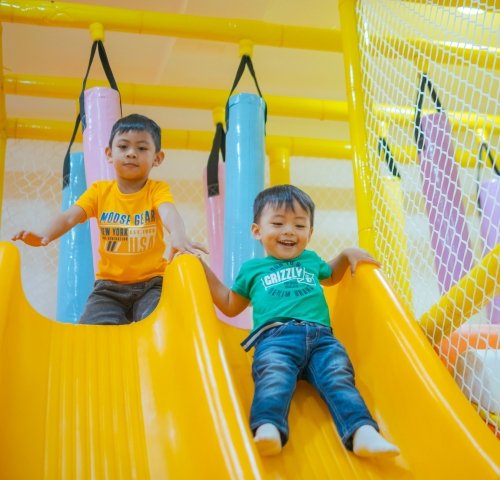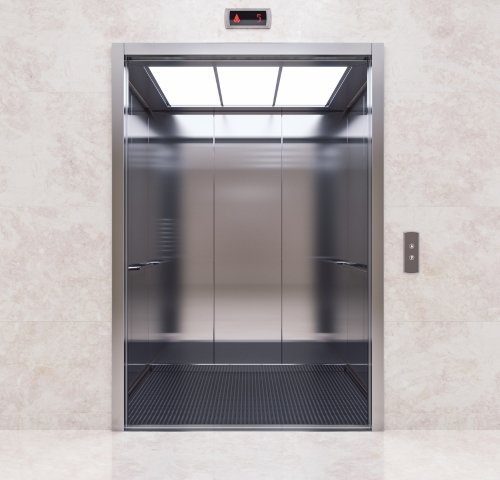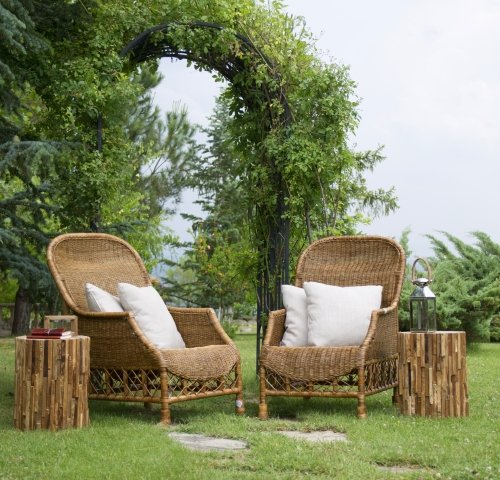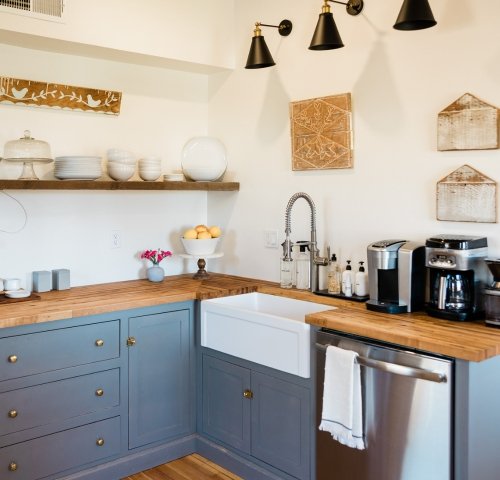For Sale

bddl Arannya
bddl Arannya
Property ID:
422
Property size:
1250 sft . - 1300 sft.
Structure:
3 Bedrooms
Accommodation:
Location: Malibagh Baganbari, Dhaka
Heating:
Specification
Bedrooms:
3
Bathrooms:
3
Property size:
1250 sft . - 1300 sft.
Floor:
Total floors:
B+G+8
Year Built:
Heating:
Accommodation:
Location: Malibagh Baganbari, Dhaka
Ceiling height:
Parking:
Yes
From center:
Publication date:
Area size:
15 Kathas ( Approx )
Garages:
Garages size:
Additional space:
Features
BBQ Area
CCTV Coverage
Community Hall
Deep tube well
Facing South
Gents corner
Grand reception
Gym
Herbal Tea Bar
Indoor Games Zone
Kids Play Zone
Ladies corner
laundry
Lawn
Library
Modern Lift
Natural landscaping
Outdoor
playground
Prayer Hall
Rooftop Garden
Rooftop seating
Rooftop setting
Rooftop sitting
Shower
Super shop
Swimming Pool
TV
walkway
Washer
Wireless Internet
Location
Full Address:
Malibag Baganbari Jame Masjid, Bagan Bari Rd, Dhaka, Bangladesh
Simple Address:
Malibagh
ZIP Code:
Dhaka - 1217
Country:
BD
Description
Step into the peaceful Malibagh Bagan Bari area, bddl Arannya offers a perfect blend of modern living with comfort and nature. This thoughtfully designed residential project features three elegant buildings with 48 spacious apartments, ensuring a cozy and secure lifestyle. With dedicated parking spaces and three high-speed lifts, convenience is at your doorstep. The east-facing layout brings in plenty of natural light, creating a bright and airy atmosphere. bddl Arannya is more than just a home it’s a place where comfort meets elegance.
Floor Plans
Building - 01 ,Typical Floor Plan size: 1300 rooms: 3 baths: 3
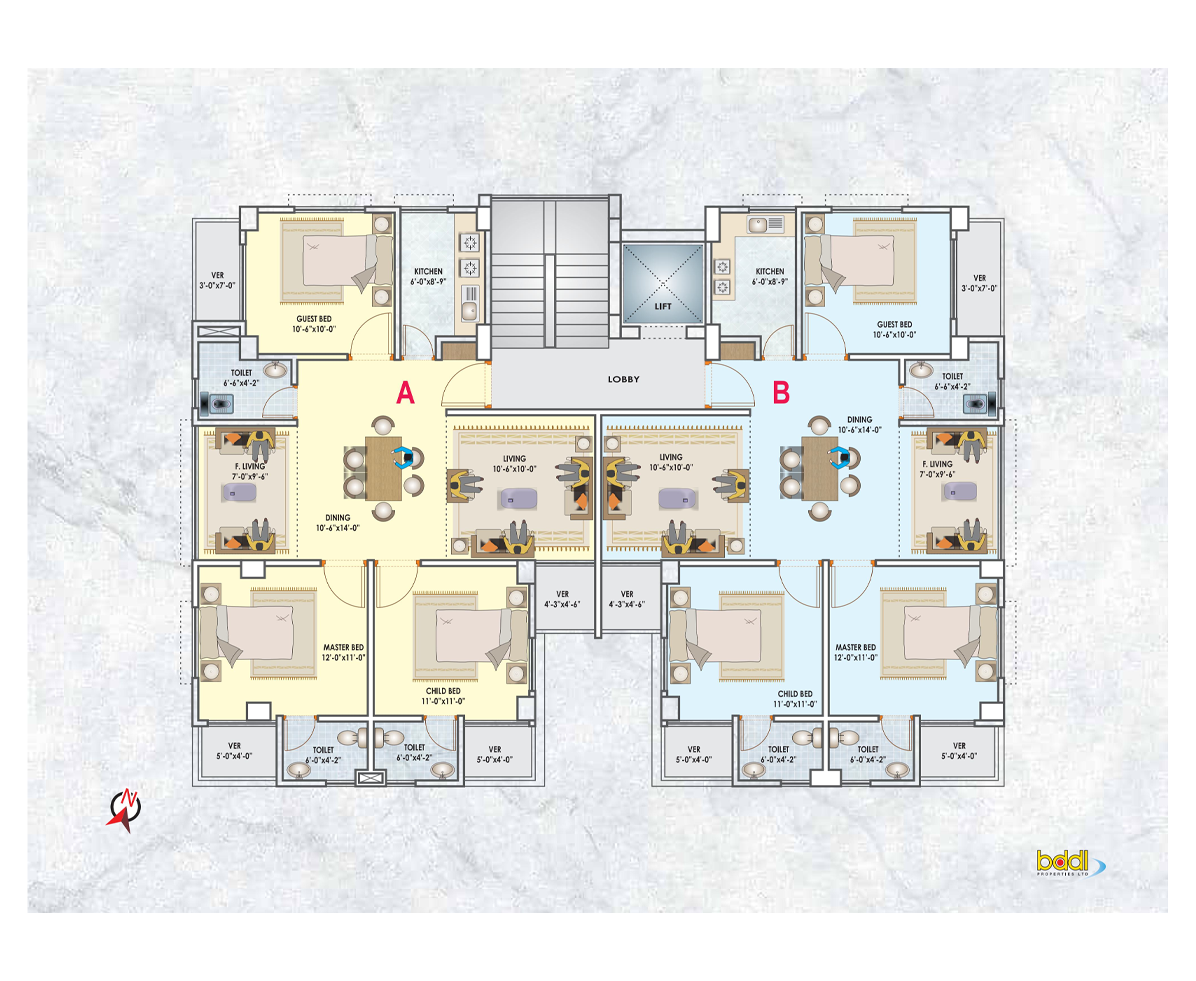
Building - 02 ,Typical floor plan size: 1300 rooms: 3 baths: 3
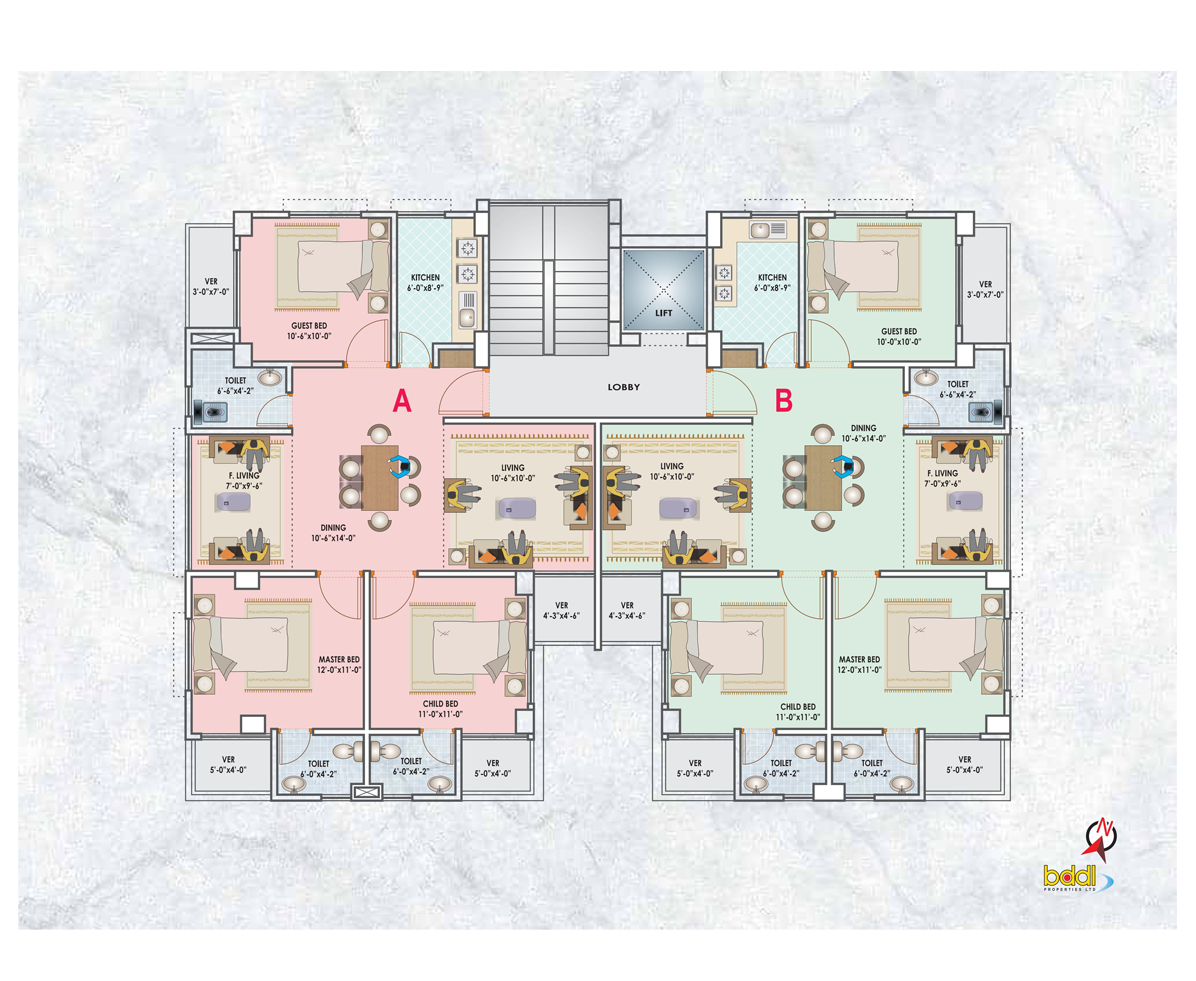
Building - 03 ,Typical floor plan size: 1250 sft rooms: 3 baths: 3
