For Sale

bddl Chaya Neer
bddl Chaya Neer
Property ID:
04.02.2018
569
Property size:
1168 sft - 2461 sft
Structure:
3/4/5 Bedrooms
Accommodation:
Location: Adabor Mohammadpur, Dhaka.
Heating:
Specification
Bedrooms:
3/4/5
Bathrooms:
3/4
Property size:
1168 sft - 2461 sft
Floor:
Total floors:
G+9
Year Built:
Heating:
Accommodation:
Location: Adabor Mohammadpur, Dhaka.
Ceiling height:
Parking:
Yes
From center:
Publication date:
February 04, 2018
Area size:
17.25 Kathas ( Approx )
Garages:
Yes
Garages size:
Additional space:
Features
BBQ Area
CCTV Coverage
Community Hall
Deep tube well
Facing South
Gents corner
Grand reception
Gym
Herbal Tea Bar
Indoor Games Zone
Kids Play Zone
Ladies corner
laundry
Lawn
Library
Modern Lift
Natural landscaping
Outdoor
playground
Prayer Hall
Rooftop Garden
Rooftop seating
Rooftop setting
Rooftop sitting
Shower
Super shop
Swimming Pool
TV
walkway
Washer
Wireless Internet
Location
Full Address:
BDDL Chayaneer, Road Number 6, Dhaka, Bangladesh
Simple Address:
North Adabor, Mohammadpur, Dhaka
ZIP Code:
1207
Country:
BD
Description
A lavish residential escape in Adabor, Mohammadpur, Dhaka. Step into the bddl Chaya Neer. consisting of two south-facing, ten-storied building complexes that offer 45 exquisitely designed apartments with lots of natural light and ventilation. With secure parking, two high-speed elevators in each building, and well-designed common areas, bddl Chaya Neer combines modern comfort with sophisticated living. Enjoy a sophisticated lifestyle in one of the most sought-after areas of Dhaka.
Floor Plans
bddl Chaya Neer - building -01 ,Typical Floor plan size: rooms: 4 baths: 4
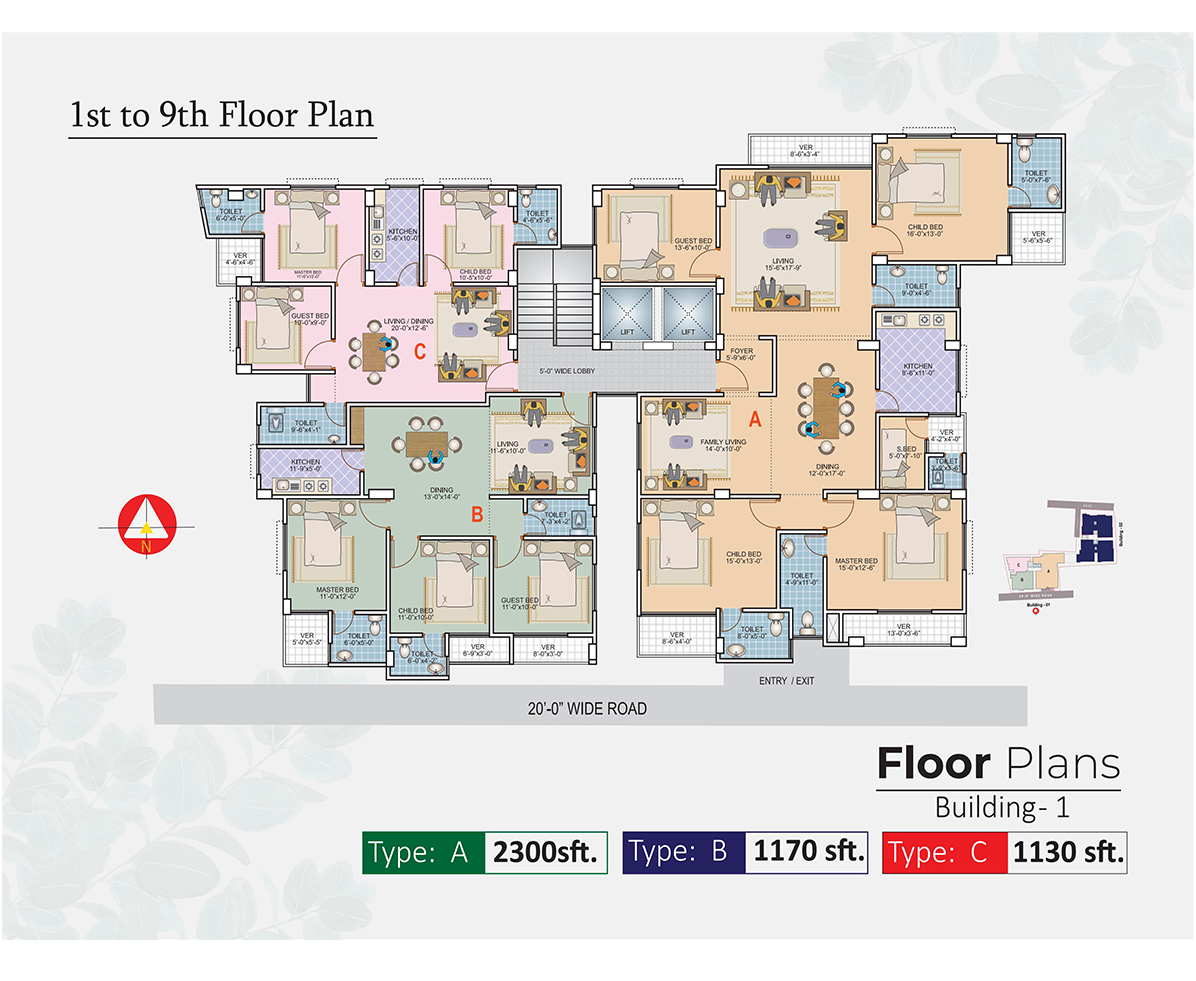
bddl Chaya Neer - building -02 ,Typical Floor 5th to 8th Floor plan size: 2460 sft - 2461 sft rooms: 4 baths: 4
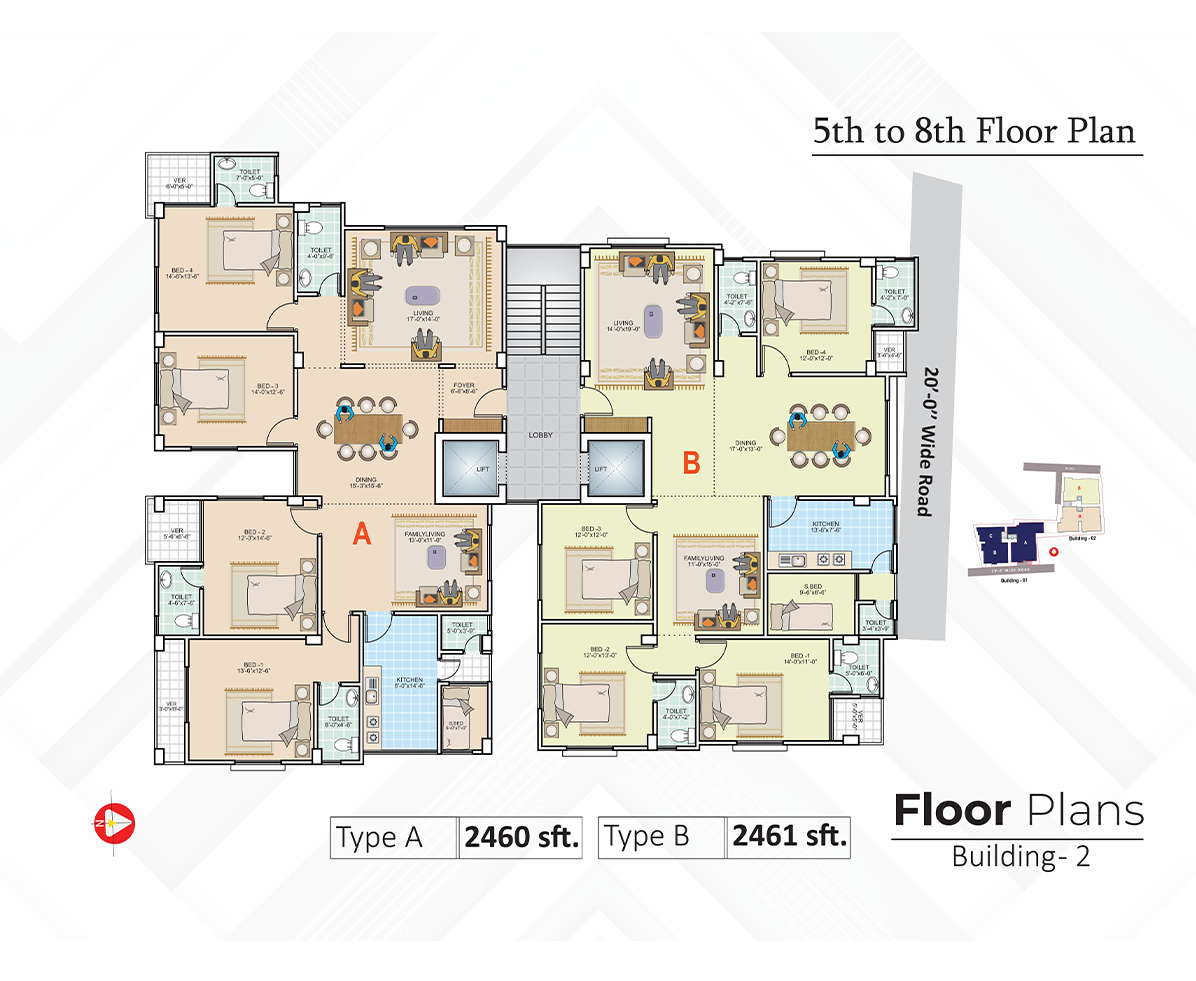
bddl Chaya Neer - building -02 , 9th Floor Plan size: 1168 sft - 1293 sft rooms: 3 baths: 3
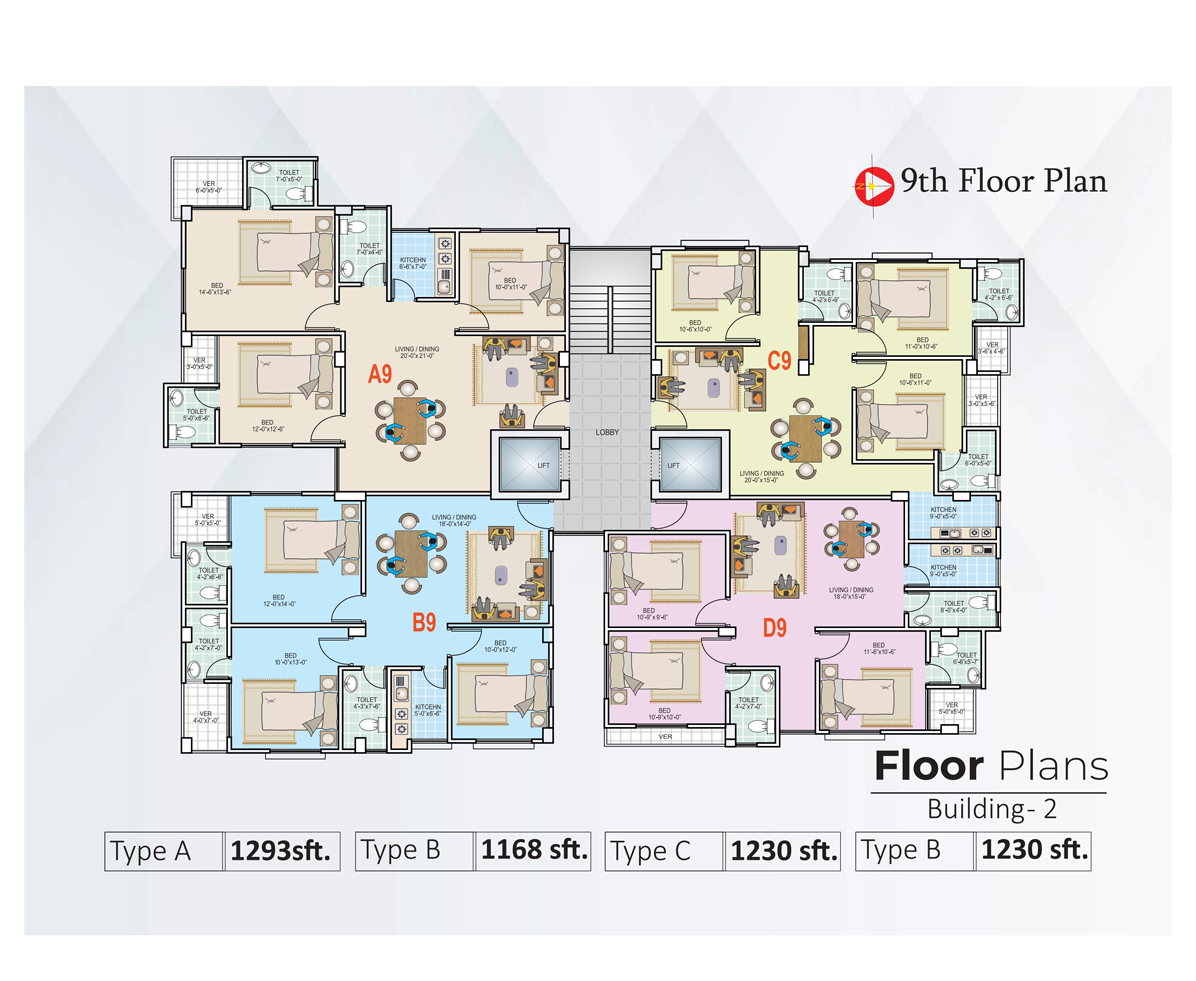
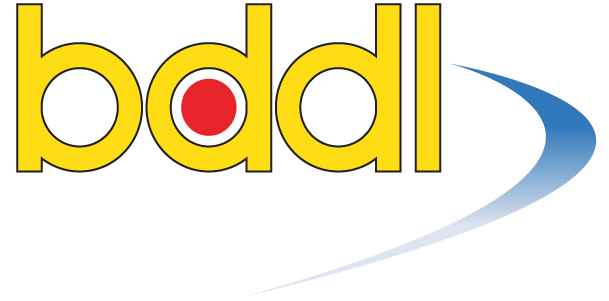
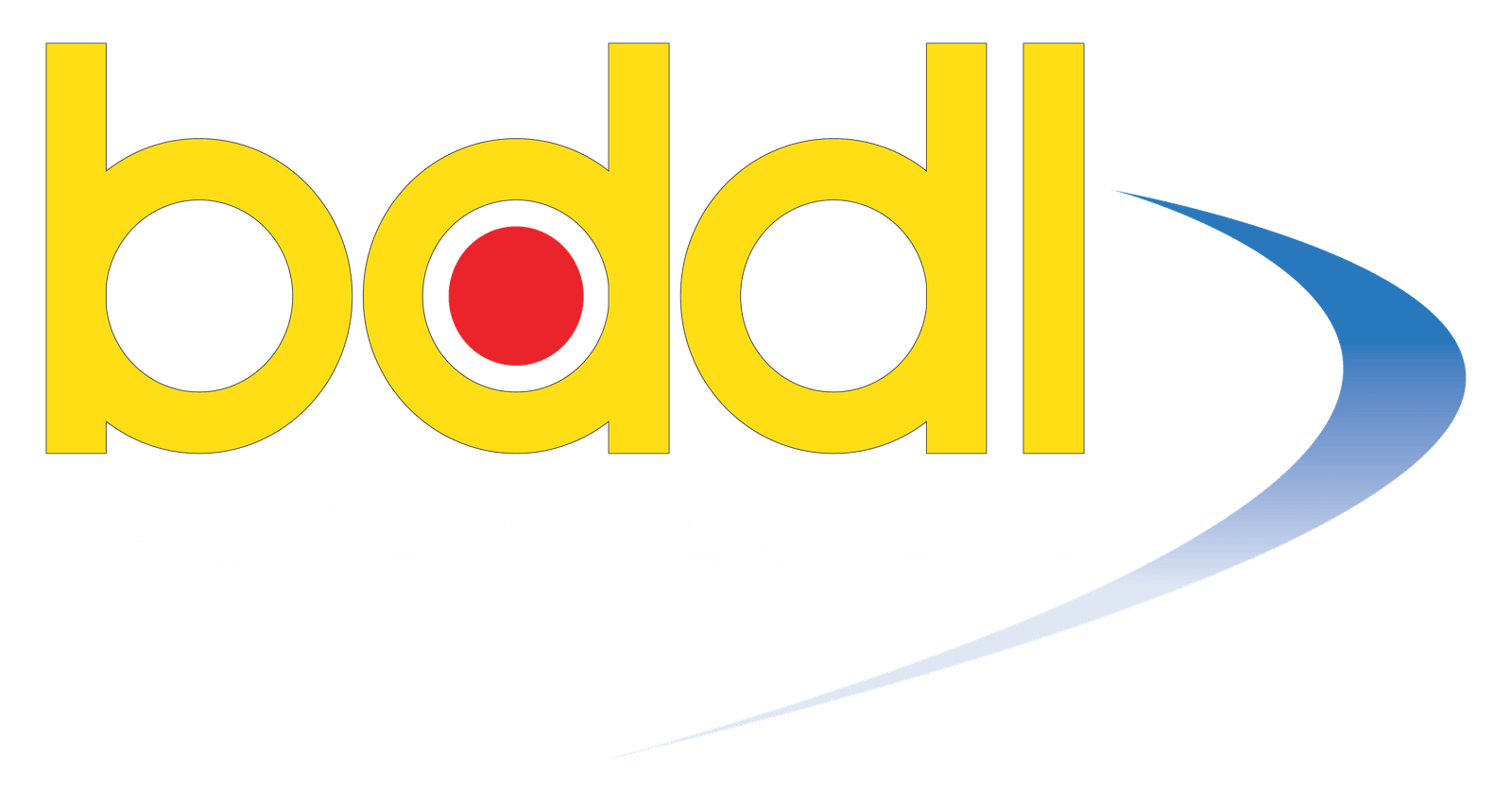
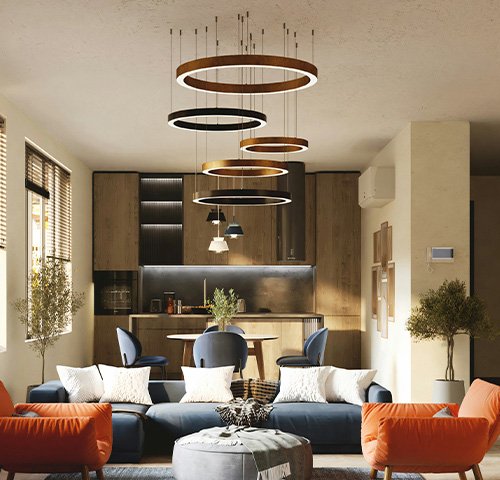
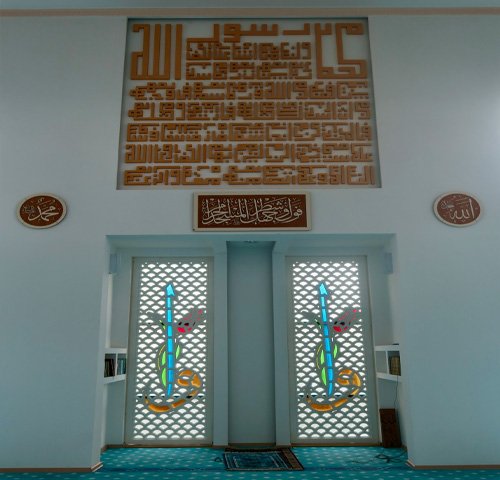
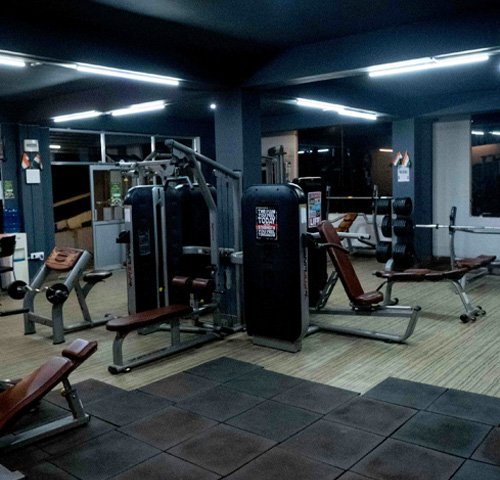
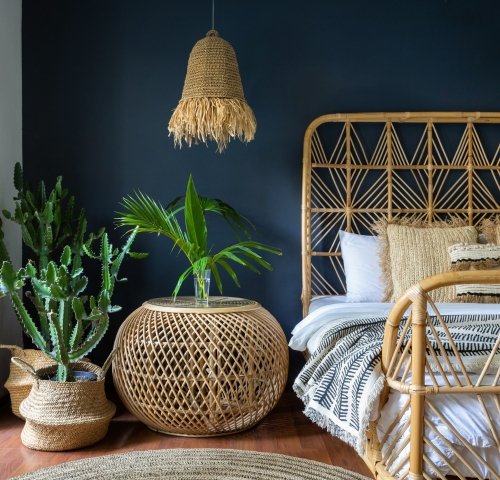
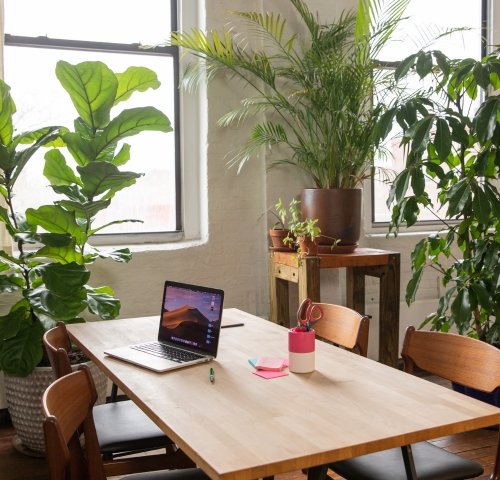
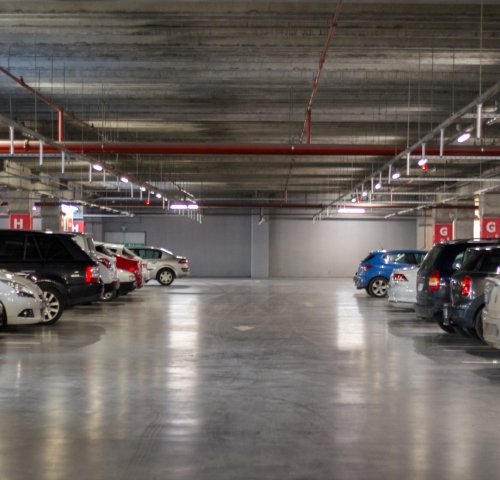
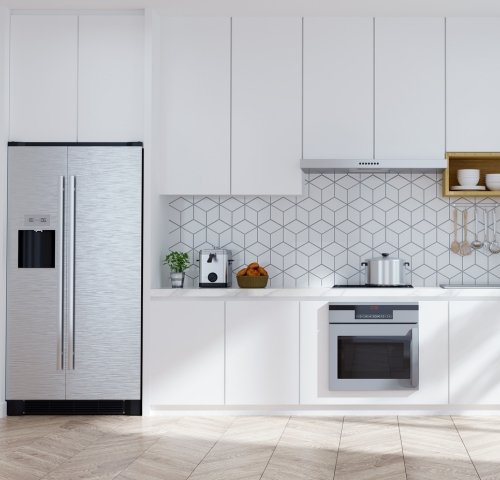
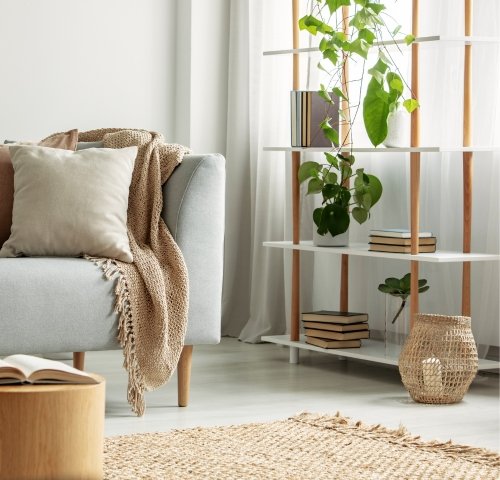
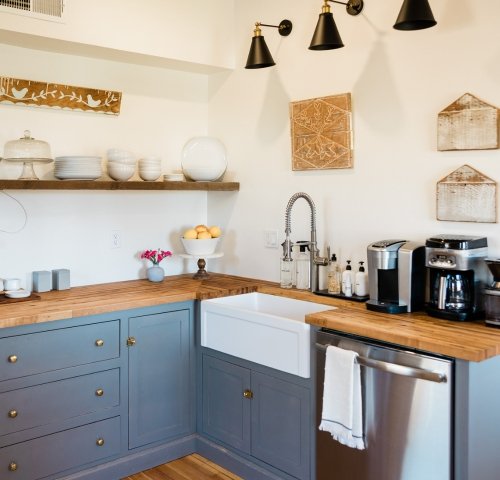
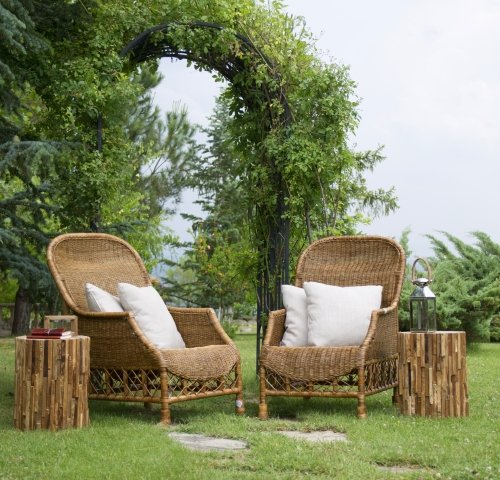
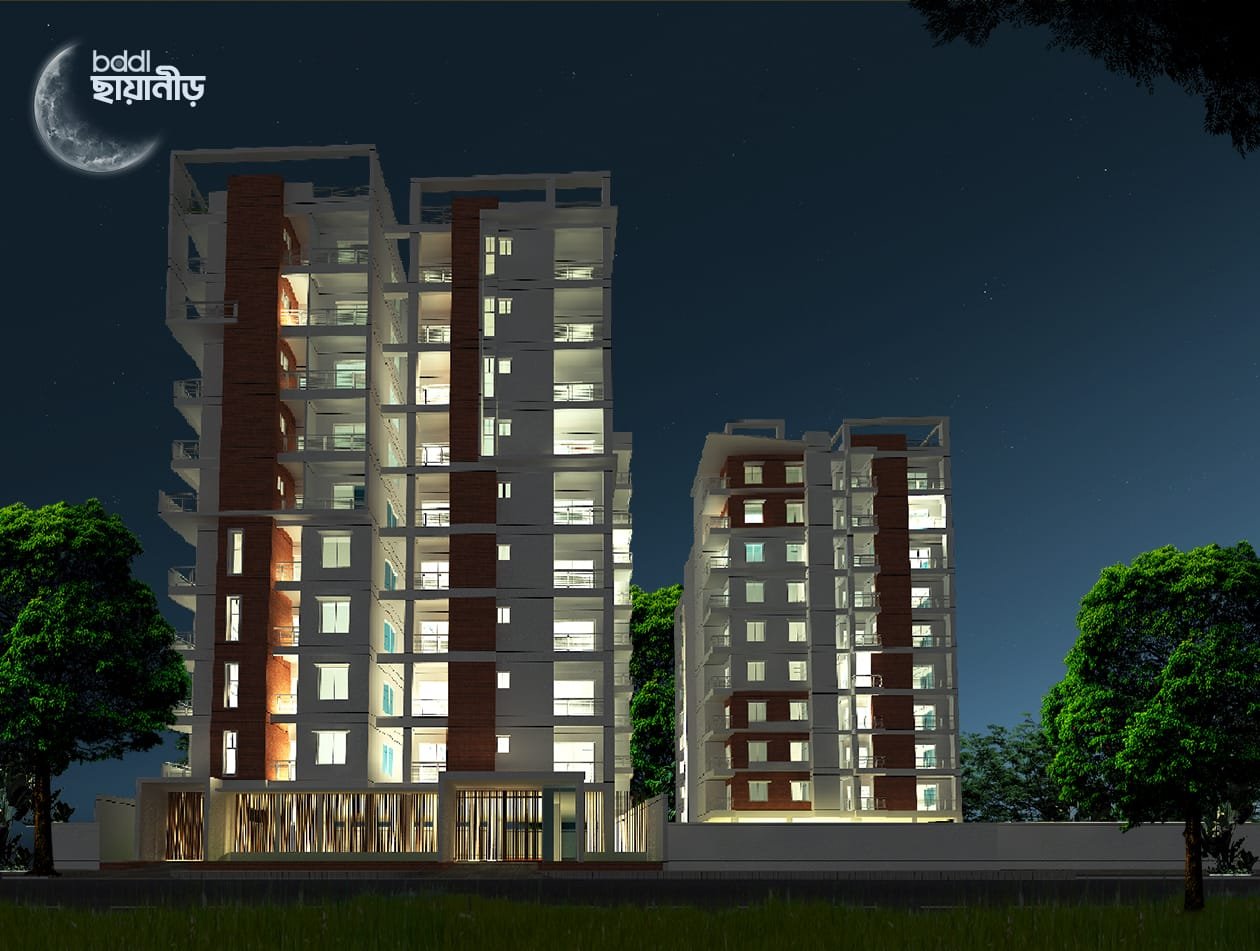



Samantha Pierce
Anne Smiths